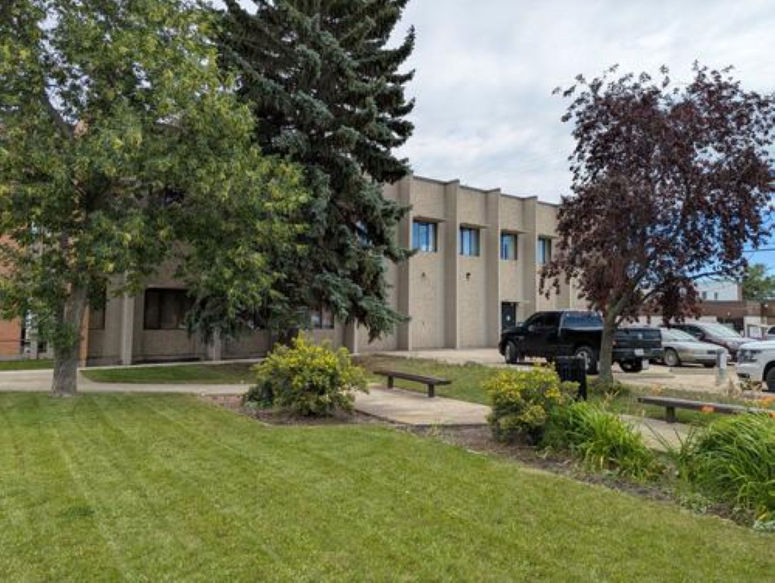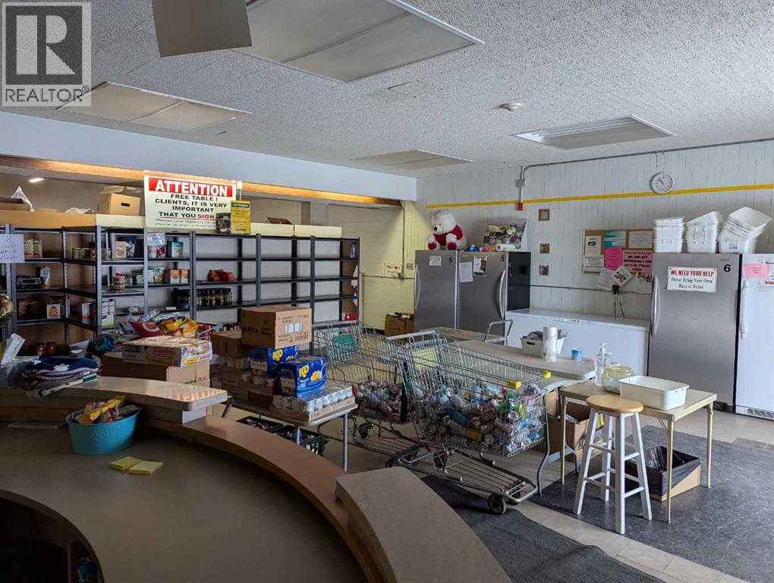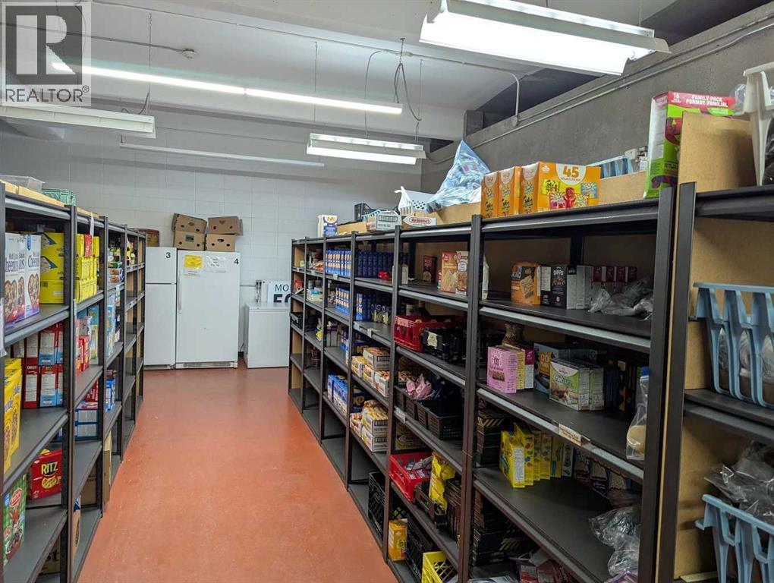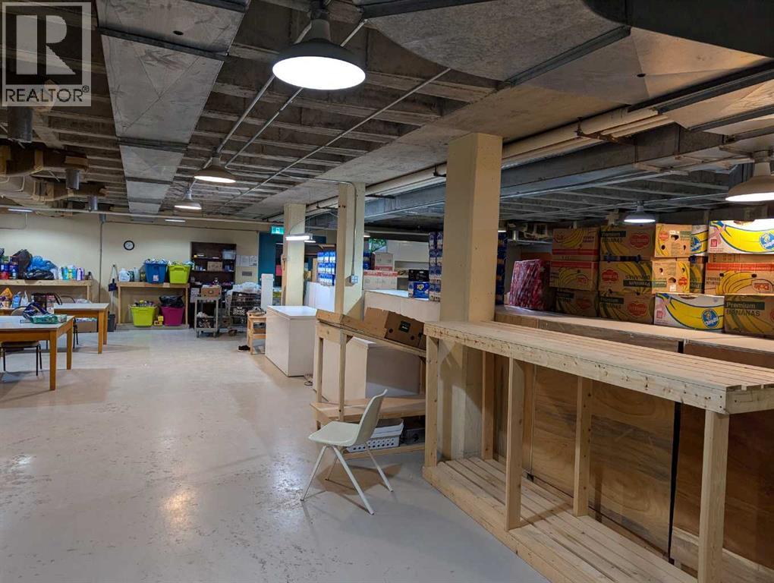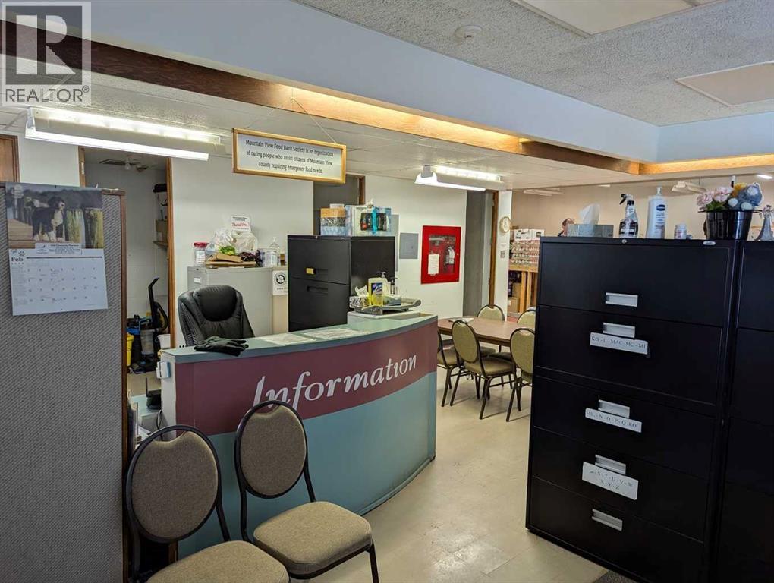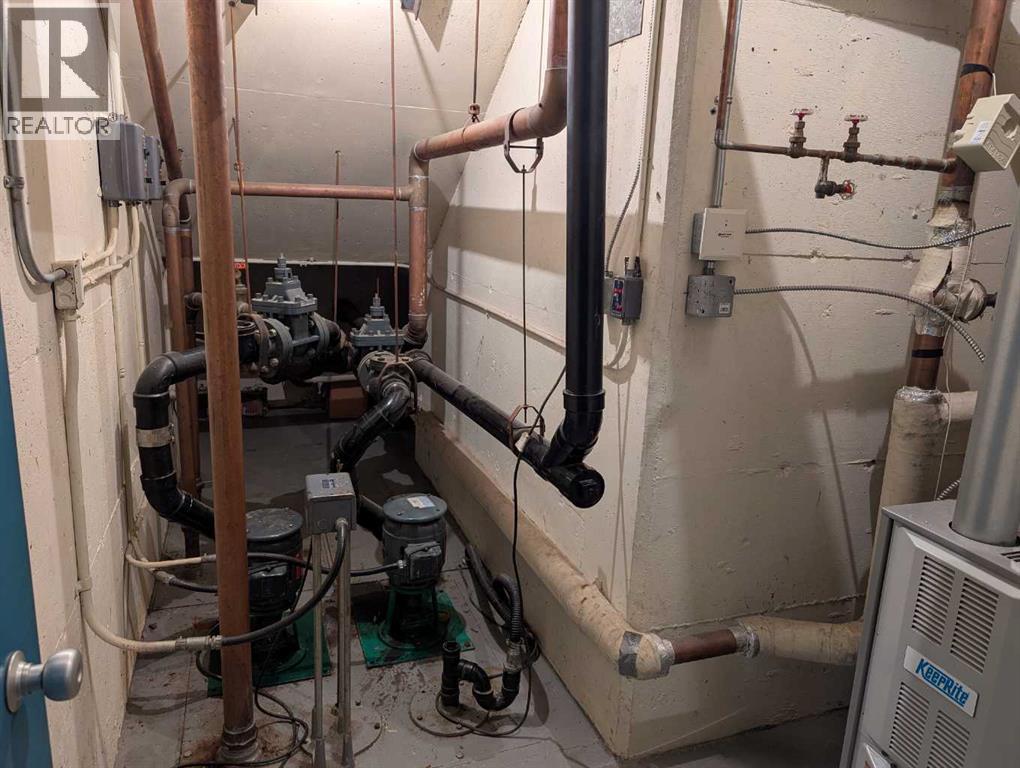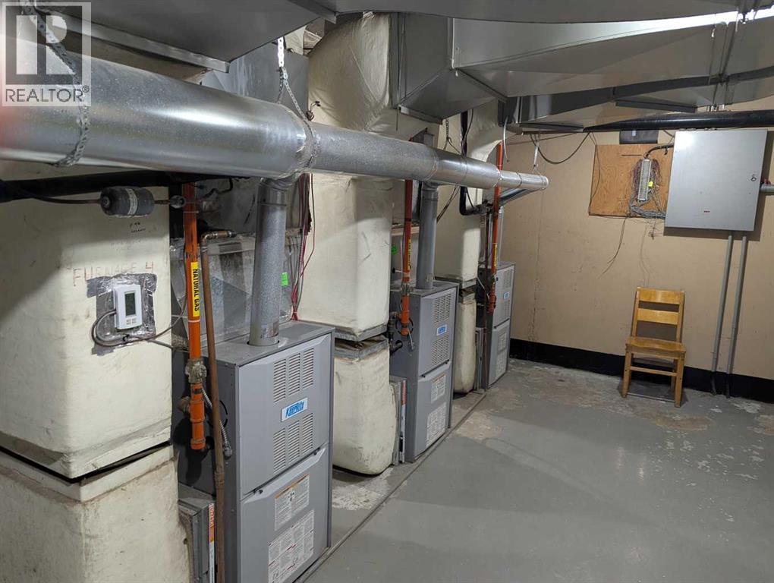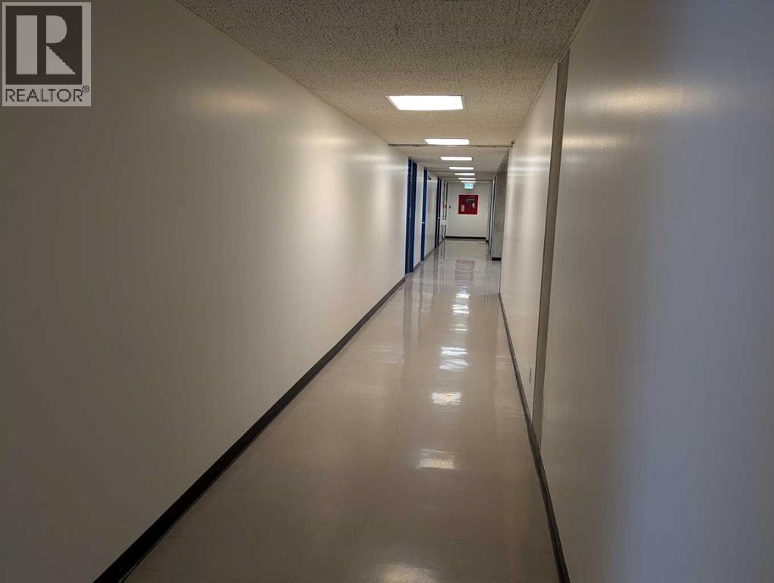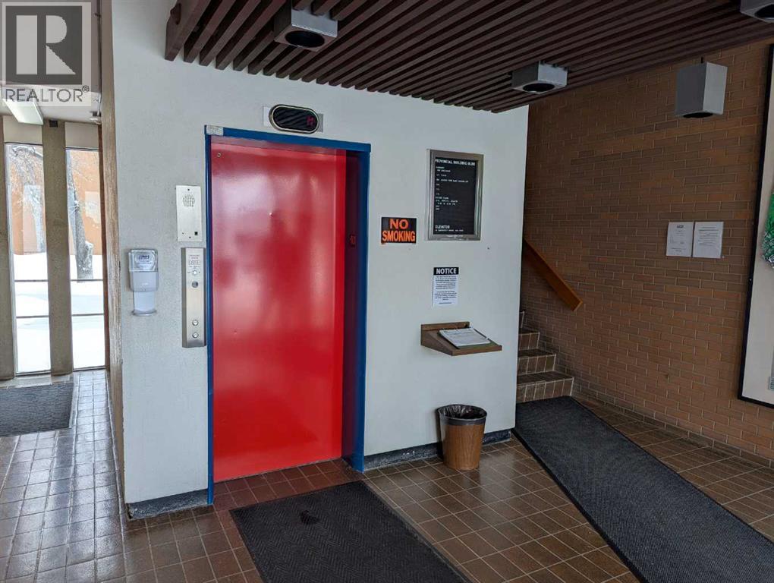Overview
- Commercial
- 16,800 sqft
- 1966
Description
The building is two storeys high and contains a full basement with an estimated 10,700 square feet of rentable space being 4000 square feet of office space on the second floor, 1200 square feet of office on the main floor, 3000 square feet of retail on the main floor and 2500 square feet of storage in the lower level. The construction is precast concrete with a brick veneer exterior. One elevator services the building. The building is fully air conditioned and is heated by forced air furnaces which is a little unusual for a building of this type. For the age of the building, it would be considered to be in very good condition. The upper level is occupied by Alberta Health Services and the balance of the building can be considered vacant. The main level lends itself well to retail with good entrance ways, ceiling heights and parking. We looked at the property from three different financial views. Asking Lease Rates are 4000 square feet of second floor office at $10.00 net, 3000 square feet of main floor retail at $15.00 net, 1200 sq ft of main floor office at $7.50 net and 2500 square feet of basement space at $3.00 net.
Property Documents
Address
Open on Google Maps-
Address: 5025 50 Street Olds
-
City: Calgary
-
State/county: AB
-
Zip/Postal Code: T4H 1R9
Details
Updated on September 19, 2025 at 11:50 am-
Property ID InvestOlds-20069
-
Price $1,300,000
-
Property Size 16,800 sqft
-
Land Area 0.46 Acres
-
Year Built 1966
-
Property Type Commercial
-
Property Status For Sale
Additional details
Features
Mortgage Calculator
-
Down Payment
-
Loan Amount
-
Monthly Mortgage Payment
-
Property Tax
-
Home Insurance
-
PMI
-
Monthly HOA Fees
Contact Information
View Listings- tcrough
- 40338332304035404102
