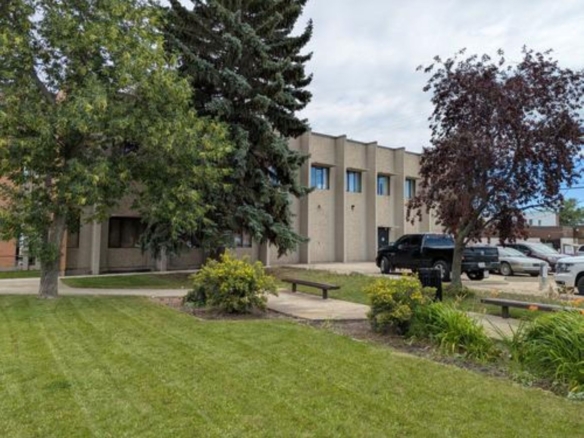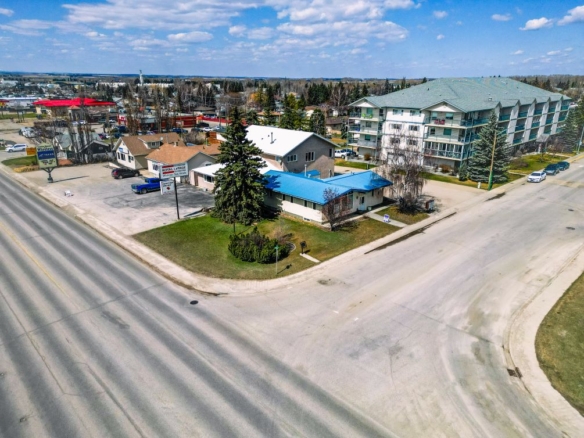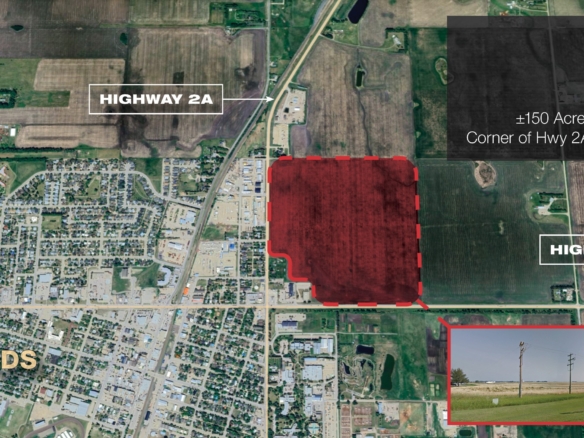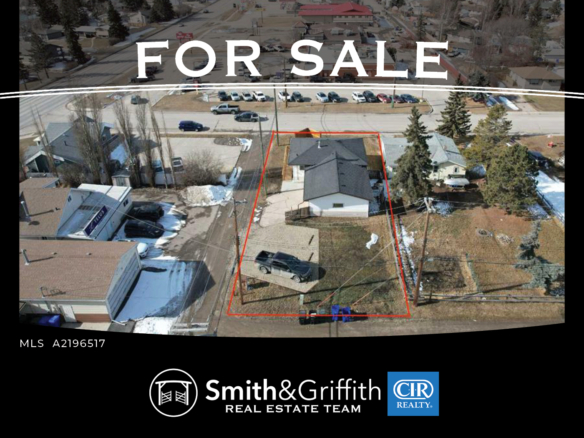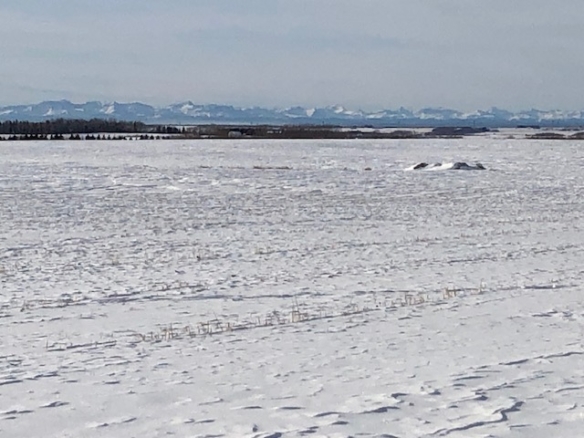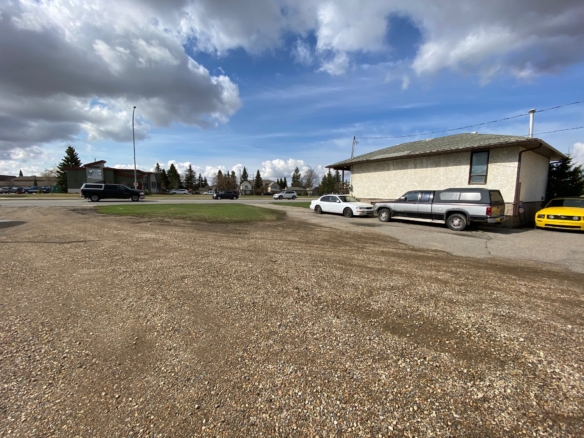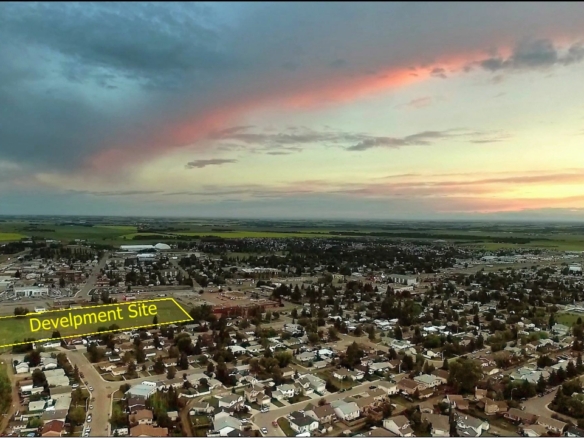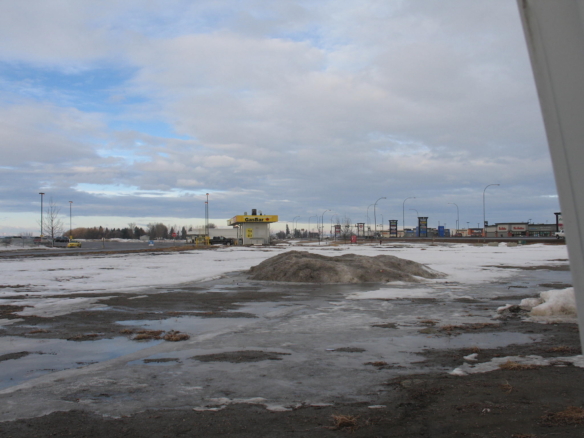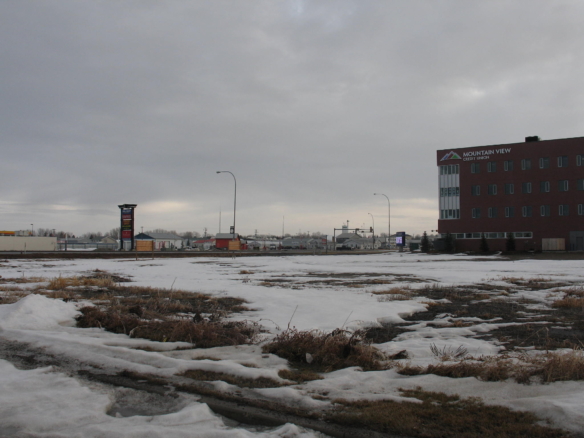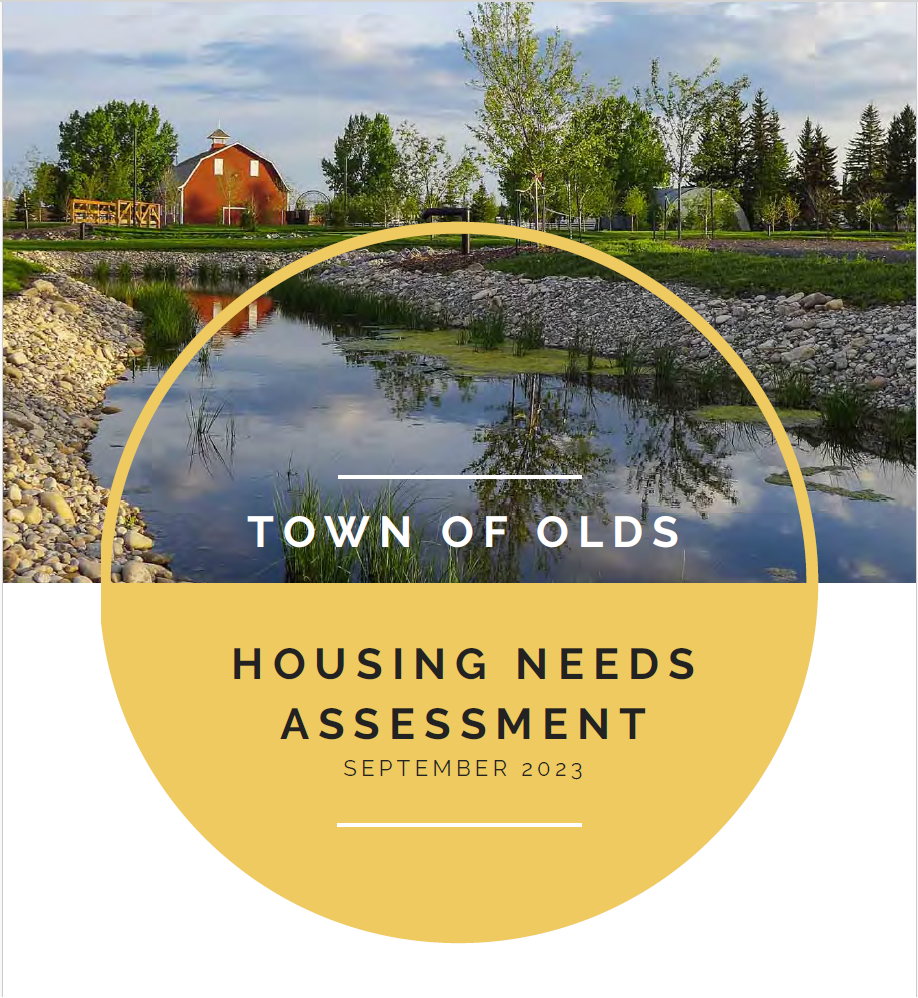| MIXED USE | FOR SALE | FOR LEASE | ZONE TOTAL | ||||
| #SQFT (Building) | #ACRES (Land) | #SQFT (Building) | #ACRES (Land) | #SQFT (Building) | #ACRES (Land) |
||
| MUN | Mixed Use Node •Medium Density Residential •Neighbourhood Commercial | 8,324 sqft | 235.03 acres | 0 sqft | 0 acres | 8,324 sqft | 235.03 acres |
| MUC | Mixed Use Centre •Central Commercial | 57,974 sqft | 7.5 acres | 3,976 sqft | 0 acres | 61,950 sqft | 7.5 acres |
| *MIXED USE TOTALS | 66,298 sqft | 242.53 acres | 3,976 sqft | 0 acres | 68,98 sqft | 242.53 acres | |
| *Totals may include confidential property listings | |||||||
| COMMERCIAL | FOR SALE | FOR LEASE | ZONE TOTAL | ||||
| #SQFT (Building) | #ACRES (Land) | #SQFT (Building) | #ACRES (Land) | #SQFT (Building) | #ACRES (Land) |
||
| CGD | Commercial General District | 7,235 sqft | 27.23 acres | 24,816 sqft | 0 acres | 32,051 sqft | 27.23 acres |
| CSC | Shopping Centre Commercial | 0 sqft | 0 acres | 4,489 sqft | 0 acres | 4,489 sqft | 0 acres |
| *COMMERCIAL TOTALS | 7,235 sqft | 27.23 acres | 29,305 sqft | 0 acres | 35,540 sqft | 27.23 acres | |
| *Totals may include confidential property listings | |||||||
| OTHER | FOR SALE | FOR LEASE | ZONE TOTAL | ||||
| #SQFT (Building) | #ACRES (Land) | #SQFT (Building) | #ACRES (Land) | #SQFT (Building) | #ACRES (Land) |
||
| FUD | Future Urban District | 2,231 sqft | 86.46 acres | 0 sqft | 0 acres | 2,231 sqft | 86.46 acres |
| PSD | Public Spaces District | 0 sqft | 0 acres | 0 sqft | 0 acres | 0 sqft | 0 acres |
| *OTHER TOTALS | 2,231 sqft | 86.46 acres | 0 sqft | 0 acres | 2,231 sqft | 86.46 acres | |
| *Totals may include confidential property listings | |||||||
| LAND USE ZONES | Land Use Bylaw 2025-14 (October 2025) |
|---|---|
| MUN | Mixed Use Node |
| MUC | Mixed Use Centre |
| CGD | Commercial General District |
| CSC | Shopping Centre Commercial |
| ILD | Light Industrial District |
| IHV | Heavy Industrial District |
| FUD | Future Urban District |
| PSD | Public Spaces District |
| I | Industrial (Mountain View County) |
| IB | Industrial Business (Mountain View County) |
Disclaimer: Note this document is for general information purposes only. It is intended to illustrate the types of commercial property for sale or lease in Olds. The information provided below is subject to changes and should not be considered as part of any sale agreement. All sales will be negotiated directly with the seller and/or agents who will provide more information if requested. This is not a conclusive list of property for sale or lease in Olds so further research will be required.
| PROPERTY SUBTYPE | LISTED PRICE | ADDRESS | FOR SALE/FOR LEASE | #SQFT (Building) | #ACRES (Land) | ZONED (Current & Future) | LISTING DETAILS |
|---|---|---|---|---|---|---|---|
| Commercial Building | $459,000.00 | 4530 54 Avenue | For Sale | 1,196 sqft | 0.18 acre | CGD | Learn More |
| Commercial Building (Office) | $424,900.00 | 4517 55 Avenue | For Sale | 1,524 sqft | 0.15 acre | CGD | Learn More |
| Commercial Building (Office) | $1,300,000.00 | 5025 50 Street | For Sale | 16,800 sqft | 0.34 acre | MUC | Learn More |
| Commercial Development Lot | $800,000.00 / acre | 6920 46 Street | For Sale | 12.57 acre | MUN | Learn More | |
| Commercial Lot | $499,900.00 | 5122/5126 46 Street | For Sale | 0.39 acre | CGD | Learn More | |
| Commercial Lot | $595,000.00 | 6505 51 Street | For Sale | 0.72 acre | CGD | Learn More | |
| Commercial Lot | $795,000.00 | 6503 51 Street | For Sale | 0.88 acre | CGD | Learn More | |
| Commercial Lot (Retail Development Site) | $677,500.00 | 4535 51 Avenue | For Sale | 1.05 acre | CGD | Learn More | |
| Residential Development Lot | $3,900,000.00 | 6002 57 Avenue | For Sale | 160.00 acre | MUN | Learn More | |
| Residential Lot | $120,000.00 | 4830/4832 52 Street | For Sale | 0.14 acre | MUN | Learn More | |
| Commercial Building | $275,000.00 | 4912 50 Avenue | For Sale | 2,500 sqft | 0.08 acre | MUC | - |
| Commercial Building | $325,000.00 | 5016 50 Street | For Sale | 1,776 sqft | 0.07 acre | MUC | |
| Commercial Building | $899,900.00 | 5120 50 Avenue | For Sale | 2,537 sqft | 0.80 acre | MUC | |
| Commercial Building (4 Bay) | $925,000.00 | 5303 50 Avenue | For Sale | 6,000 sqft | 0.61 acre | MUC | |
| Commercial Building (Mixed Use) | $1,299,000.00 | 5001-05 49 Avenue | For Sale | 15,325 sqft | 2.30 acre | MUC | |
| Commercial Building (Mixed Use) | $2,499,000.00 | 6308 46 Street | For Sale | 4,515 sqft | 0.63 acre | CGD | |
| Commercial Lot | $175,000.00 | 5101 51 Street | For Sale | 1,014 sqft | 0.14 acre | MUC | |
| Commercial Lot | $198,000.00 | 5311 50 Avenue | For Sale | 0.23 acre | MUC | ||
| Commercial Lot | $225,000.00 | 4950 49 Avenue | For Sale | 0.18 acre | MUC | ||
| Residential Development Lot | $567,000.00 | 4555 51 Avenue | For Sale | 1.08 acre | MUN | ||
| Commercial Development Lot | $1,790,000.00 | Hwy 27 & 70 Ave | For Sale | 20.00 acre | CGD | ||
| Commercial Property | $820,000.00 | 4501 46 Avenue | For Sale | 2,231 sqft | 1.14 acre | FUD | |
| Light Industrial / Commercial Building | $175,000.00 | 4830 51 Street | For Sale | 2,205 sqft | 0.14 acre | ILD | |
| Commercial Building | $23.00/Yearly/Sqft | 5642 46 Street | For Lease | 8,537sqft | CGD | ||
| Commercial Building (Office Suite) | $18.00/Yearly/Sqft | 4512 46 Street | For Lease | 2,000 sqft | CGD | ||
| Commercial Building (Office) | $2,200/Monthly/Sqft | 4517 55 Avenue | For Lease | 1,524 sqft | CGD | ||
| Retail Space | $11.00/Yearly/Sqft | #16A 4513 52 Avenue | For Lease | 4,489 sqft | CSC | ||
| Retail Space | $17.00/Monthly/Sqft | #3, 4602 46 Street | For Lease | 1,300 sqft | CGD |
Disclaimer Note: Mixed-use, commercial at-grade developments are permitted in the C1 and CHA districts and discretionary (requiring Council approval) in the CH district. These developments require commercial uses on the ground floor with residential above. Developments that have a mix of commercial and residential both on the ground floor are not allowed on these parcels without LUB amendments.
Please note the above is not a conclusive list of property for sale or lease in Olds. We also have local property owners who are interested in selling but are not ready to list publicly. To source this option please fill in the Investor Property Requirement Form and a local realtor or Invest Olds will contact you.


